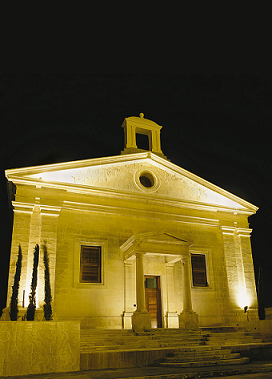The MSE Building
Construction on the Garrison Chapel currently housing the premises of the Malta Stock Exchange began in 1855 and was completed two years later in 1857. The construction of the Garrison Chapel came about as a result of the confluence of a number of factors. During this period the British Imperial Government embarked on a programme of building a number of schools throughout the British Empire aimed at the education not only of the children of military and naval personnel but also for the instruction of soldiers and sailors themselves, who, at that time, were largely uneducated. Similar buildings were in fact built throughout the British Empire including the Indian sub-continent. In the mid-1850s Malta was already under British rule and its strategic position particularly as a naval base, had already been recognised. Around this time, Queen Adelaide, consort to King William IV and a very devout lady, during a visit to Malta, expressed her concern that the troops in Malta did not have a place of worship of their own and encouraged the building of a Church for this use. Indeed, while military and naval activity on the Island during that time was considerable, there was no multi-denominational or Anglican Church in Malta. Numerous military and naval personnel were stationed on the Island or passed through as the British navy and military crossed the Empire. The outbreak of the Crimean War in 1853 resulted in significantly more troop traffic through the Grand Harbour and its surrounding areas further increasing the number of troops and their families needing to be educated. Interestingly, therefore, the Garrison Chapel was planned and built to be used for a dual purpose. During the week it was used as a school, while on Sunday’s it was used as a multi-denominational place of worship.
Designed and built by the Royal Engineers, the new building was sited to the left of Auberge de Castille, then the Headquarters of the Commander General of the military and navy in Malta, an area which also housed a large garrison. The building was constructed on a classic, simple, single floor, rectangular plan able to seat a congregation of 800 with a typical pitched slate cover roof supported by a magnificent oak and red deal structure. Plans show that the slate was intended to be clad with copper but for some reason the cladding was not added. It was only added in 2000 during the refurbishment undertaken by the Exchange. A few years after the building was completed the timber truss was hidden by an oak soffit adorned with bronze Maltese Crosses – this was removed during the refurbishment of the building by the Exchange to again expose the impressive timber truss which forms an integral part of the new design. In 1923, the original cross and bell tower that adorned the façade were demolished after being severely damaged in an earthquake earlier the same year.
During the years that it was used as a church, the building was further embellished through the laying of a new tile floor, the addition of a beautiful altar front and later still, the addition of a pulpit and marble font. Several paintings by Giuseppe Cali’ [1846-1930], on of Malta’s foremost artists, well-known for his religious-themed paintings, hung within the Garrison Chapel. These life-size paintings, all considered to be masterpieces, depicting Old Testament Prophets and the Apostles, were commissioned by the various regiments on the Island. Today, these paintings are to be found in the Russian Chapel at San Anton’s Palace, the residence of the President of Malta.
No records have been found that can confirm when the Garrison Chapel ceased to be used as a school, however, as a purpose-built Garrison School started to function in 1868, it is likely that it was at this time the Garrison Chapel ceased to provide educational facilities and became solely a place of worship.
Following the Second World War, the decreasing military and naval presence on the island could not support two Anglican Churches in Valletta. In 1950, therefore, after almost a century of being in continuous use as a Church, the Garrison Chapel finally closed its doors and was never used for religious purposes again. In 1953 the Chapel was handed over to the civil authorities when it became part of the Vernon United Services Club intended for use by all ranks of the Navy, Army and Air Force as a place for entertainment such as film shows and dances.
Eventually, the building was taken over by the General Post Office to serve as the Central Mailing Room, a function that it continued to serve until 1999 when the Garrison Chapel was taken over the Exchange and refurbishment work started.
Central to the design of the new premises was the need to preserve and restore all the original features of the existing site including the outer shell of the building itself, the parapet wall forming part of the 17th century bastion wall traversing the main axis of the building as well as the beautiful timber truss supporting the pitched roof. The open-plan layout of the building throughout its six floors and the substantial use of glass instead of solid walls coupled with large louvered windows and with a natural air ventilation and cooling system has resulted in a landmark building which is not only stunning to look at but which is also an eco-friendly, light and airy working space extending from deep within Valletta’s bastion walls with interventions that are sympathetic to and enhance the historical fabric of the building.

The Garrison Chapel at night |
|
